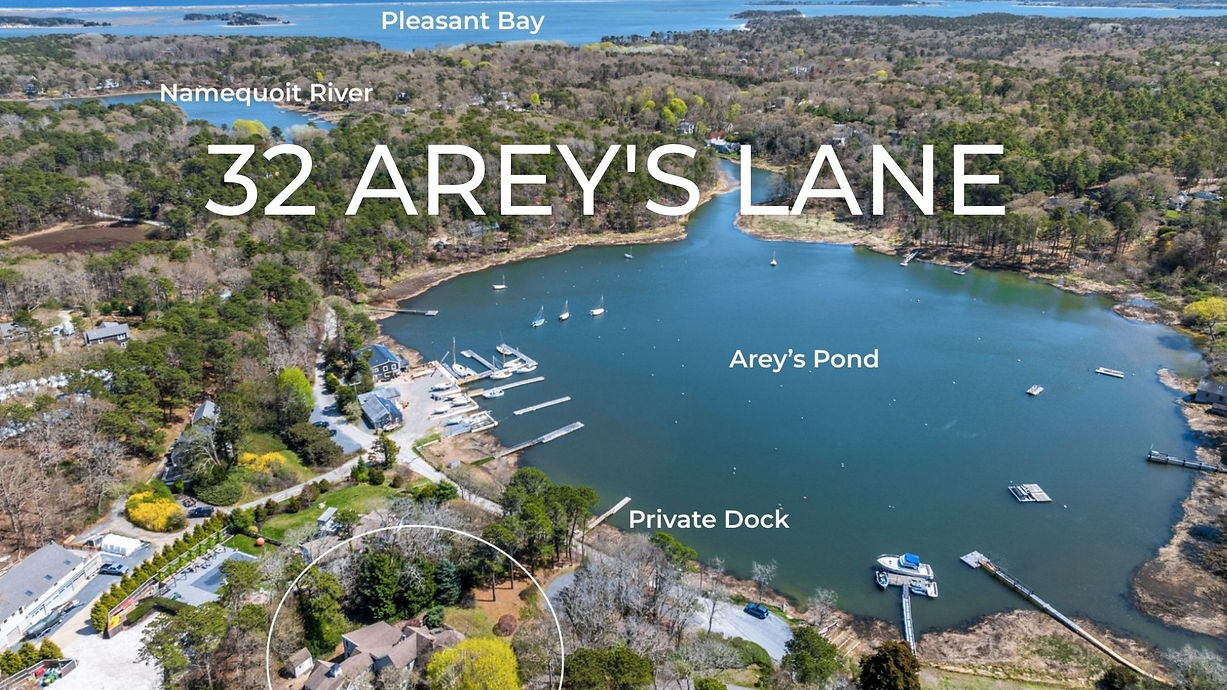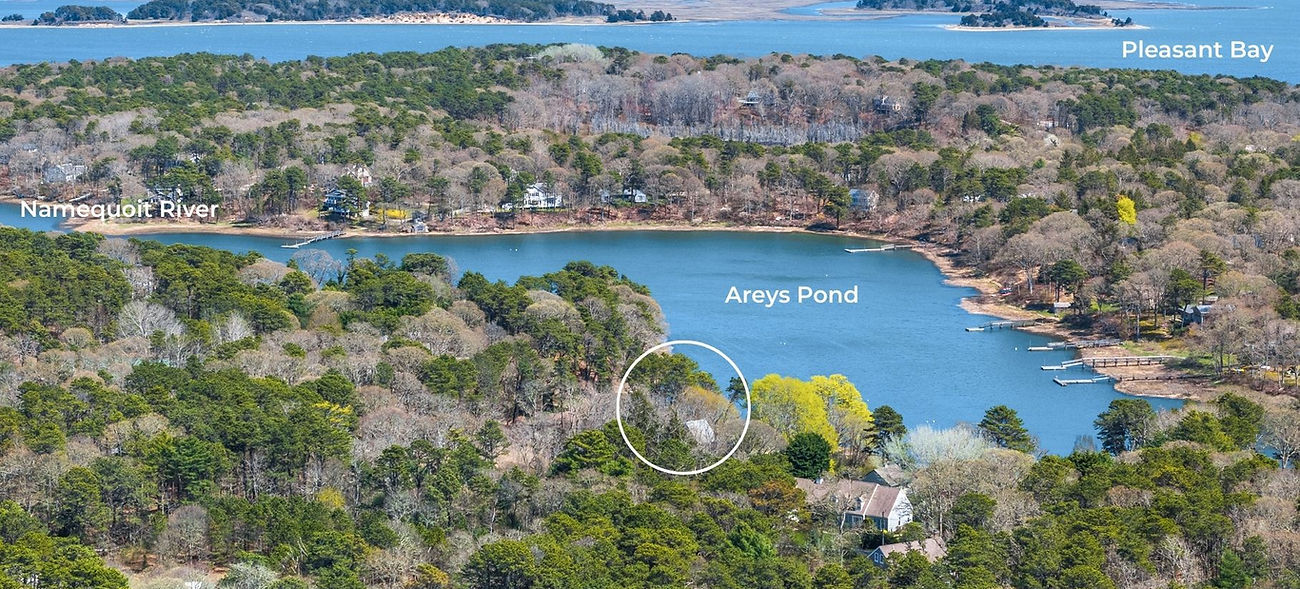32 AREYS LANE
Orleans, MA 02653
$4,295,000
3 Bedrooms
4 Bath
2 Car Garage
4222 SF
.9 Acres
Private Dock
WaterFront
With a private dock on picturesque Arey’s Pond—accommodating two 25’ boats and offering scenic, deepwater access to Pleasant Bay and the Atlantic beyond—this stunning saltwater retreat is a boater’s dream. Set high on nearly an acre, the winding drive reveals captivating views, privacy, and serenity. The lovely shingle-style home combines timeless natural materials, sublime craftsmanship, and nautical details that echo its maritime setting. The view holds center stage while native fieldstone, fir floors, and engaging nooks and walkways add warmth and character throughout. With light, open spaces, multiple fireplaces - including a striking hearth in the screened porch – two wet bars, and seamless indoor-outdoor flow, it’s fabulous for entertaining. Host sunset cocktails on the deck, garden parties on the terraced patios, or cozy evenings by the fire. The beautiful chef’s kitchen features a Wolf range, Sub-Zero refrigerator, custom cabinetry, and stone counters. With three luxurious, private bedroom suites, family and friends enjoy space and comfort in a setting that’s as magical as it is memorable. A place to gather, unwind, and savor the beauty of the Cape.
VIDEO TOUR



VIDEO TOUR
PHOTOGRAPHY

DOCUMENTS

Listing Agent for:
Listing Agent:
32 Arey's Lane, Orleans, MA 02653
Sarah Keith
Sarah Keith, Licensed Real Estate Advisor with eXp Realty, is the listing agent for this property.
508-227-4745
All information provided is deemed reliable but not guaranteed and should be independently reviewed and verified.









































