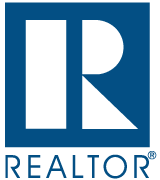42 TOWHEE LN
Orleans, MA 02653
3 Bedrooms
3.5 Bath
2 Car Garage
2,586 SF
.98 Acres
Outdoor Shower
Pvt Beach Access
Towhee Lane is one of Orleans' most coveted addresses - an exclusive enclave nestled into the curve of Pleasant Bay, with gracious homes and direct access to one of the Cape's most scenic stretches of shoreline. Tucked into nearly an acre of mature landscaping, this sprawling Royal Barry Wills-designed home offers rare privacy and an unbeatable location for summer or year-round living. Just across the street lies the association path to a beautiful private sandy beach on Pleasant Bay - one of the many reasons 42 Towhee Lane is so special. The 3-bedroom layout flows easily through sunlit living spaces, with classic millwork and a seamless connection to a new Trex deck for outdoor dining or sunset cocktails. Plus, the skylit bonus room above the garage is ideal for an office or studio, while the finished walkout lower level with full bath offers a separate retreat with plenty of room to expand. A new cedar roof and whole-house generator provide peace of mind. The setting offers excellent upside, including potential for a pool. Kayaking in the bay, breezy afternoons on the beach, croquet on the lawn, and relaxed evenings by the fire await - just another day on Towhee Lane.
FEATURES & AMENITIES
Property Features List for 42 Towhee Lane, South Orleans
General
Architect: Designed by Royal Barry Wills
Size: 2,586 sq. ft.
Lot Size: 0.98 acres
Location: Private wooded enclave on Towhee Lane, nestled alongside Pleasant Bay, South Orleans
Neighborhood: Surrounded by fine homes, ponds, bay, and beach
Beach Access: Deeded rights to a private sandy beach, accessible via a path across the lane
Waterfront Features: Direct access to Pleasant Bay, with moored sail and power boats during the season
Historical Significance: Includes formal gardens of the former Winslow estate
Interior Features
Bedrooms: 3
Bathrooms: 3.5
Total Rooms: 11
Flooring: Hardwood floors throughout the main level
Family Room: Rustic beams for a cozy colonial feel
Living Room: Raised paneling for a stately appeal
Additional Space: Hideaway loft above the two-car garage
Basement: Full walk-out basement, suitable for an in-law residence
Other Features: Central vacuum system, Laundry chute
Appliances
Water heater, Range, Oven, Dishwasher, Disposal, Trash compactor, Microwave, Indoor grill, Freezer, Washer, Dryer, ENERGY STAR qualified refrigerator, Vacuum system
Heating and Cooling
Cooling: Central air
Heating: Baseboard, oil
Fireplaces: 2
Exterior Features
Deck: Multi-level composite deck overlooking the gardens
Outdoor shower
Patio/Porch: Composite deck
Additional Features: Rain gutters, Storage, Sprinkler system, Garden
Garage and Parking
Garage: Two-car garage
Additional Space: Hideaway loft above garage
Waterfront and Water Access
Proximity: Direct access to Pleasant Bay
Beach Ownership: Private, association, deeded rights
Beach Proximity: 0 to 1/10 mile to private sandy beach
VIDEO TOUR

Watch
VIDEO TOUR
PHOTOGRAPHY

FLOOR PLAN

Listing Agent for:
Seller's Agent
42 Towhee Ln, Orleans, MA 02653
Sarah Keith
When we work together, it’s all about you. As your Realtor, I represent your interests and have a fiduciary duty to you. Although many agents successfully represent both buyers and sellers in a transaction (known as dual agency), I choose to represent only one party at a time. If a buyer client of mine is interested in a property I list, I will refer that client to another agent to represent them. My goal is to eliminate any conflicts of interest, ensuring you know I’m 100% in your corner—working to secure the best price, terms, and conditions for you.
Considering selling your home or looking to purchase? I would love to put my expertise to work for you. Let’s team up to make your real estate goals a reality.
508-227-4745









































