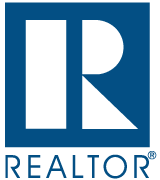61 COD LANE
Chatham, MA 02633
2 Bedrooms
1.5 Bath
1,188 SF
.24 Acres
Enjoy easy living with everything Chatham at your doorstep. In a storybook neighborhood where dog walkers, joggers, and bikers enjoy tree-lined streets, this home is close to A's baseball games, Chatham Bars Inn, beaches, and downtown shops and dining.
The inviting floor plan features an open living and dining area with wood floors, built-in bookshelves, and a cozy fireplace - perfect for warm fires on chilly evenings. A thoughtful addition created the spacious, light-filled kitchen with laundry and the bright, airy sunroom. Two serene bedrooms, one with an ensuite half bath, offer the perfect retreat for peaceful Cape Cod nights. Freshly painted interiors and central AC make the home comfortable in every season, while a large basement offers excellent storage or potential.
Outdoors, the private fenced backyard is ideal for gatherings, featuring a brick patio with a compass rose inset, just right for al fresco dinners under the stars, plus blueberry bushes and garden spaces. With timeless Cape character and a coveted setting, this home is ready for summer memories and year-round enjoyment.
FEATURES & AMENITIES
Property Highlights
Built: 1968; thoughtful renovation in 2000 (kitchen & sunroom addition)
Living Area: 1,188 sq ft total
Lot: 10,454 sq ft (0.24 acres)
Stories: 1 (Cape Cod / Ranch style)
Basement: Full, with bulkhead and interior access
Fireplace: 1 cozy focal point
Interior Features
Open living & dining with hardwood floors, built-ins, and fireplace
Light-filled kitchen with dedicated laundry
Bright sunroom addition – perfect for casual relaxation
Two serene bedrooms, one with a convenient half bath
Freshly painted interiors and central AC for year-round comfort
Systems & Utilities
Heating: Forced-air (natural gas)
Cooling: Central air
Hot water: Electric water heater
Water & Sewer: Public water; private septic (Title V, grade level)
Floors: Hardwood & tile
Exterior & Outdoor Living
Private, fenced backyard with brick patio featuring compass-rose inset - dining under the stars made easy
Blueberry bushes & garden spaces add seasonal charm
Exterior details: Shingle siding, asphalt roof, private yard
Lifestyle & Location
Nestled in a storybook Chatham Village neighborhood, this home offers:
Easy access to A’s baseball games, Chatham Bars Inn, downtown shops & dining
Close proximity to beaches (approx. .8 mi to Cow Yard Landing, 1.1 mi to Oyster Pond)
Walkable, tree-lined streets ideal for dog walkers, joggers, and cyclists
VIDEO TOUR

Watch
VIDEO TOUR
PHOTOGRAPHY

FLOOR PLAN

Listing Agent for:
Seller's Agent
61 Cod Lane, Chatham 02633
Sarah Keith
When we work together, it’s all about you. As your Realtor, I represent your interests and have a fiduciary duty to you. Although many agents successfully represent both buyers and sellers in a transaction (known as dual agency), I choose to represent only one party at a time. If a buyer client of mine is interested in a property I list, I will refer that client to another agent to represent them. My goal is to eliminate any conflicts of interest, ensuring you know I’m 100% in your corner—working to secure the best price, terms, and conditions for you.
Considering selling your home or looking to purchase? I would love to put my expertise to work for you. Let’s team up to make your real estate goals a reality.
508-227-4745







































